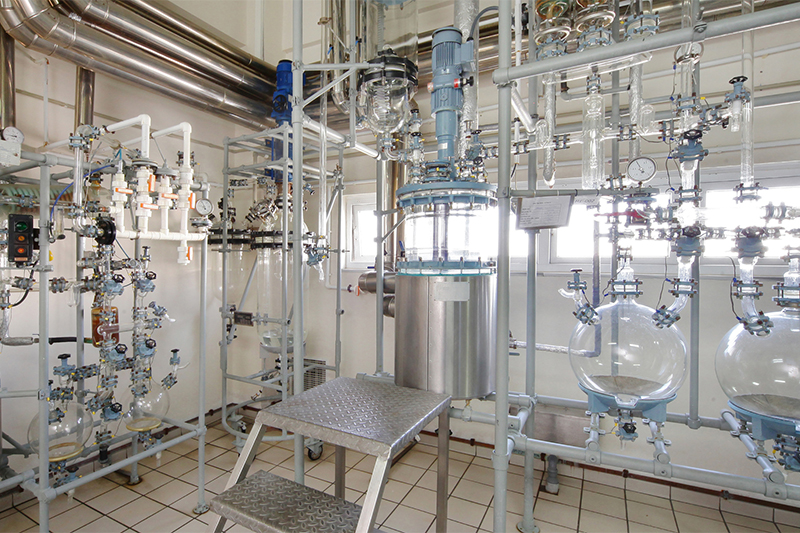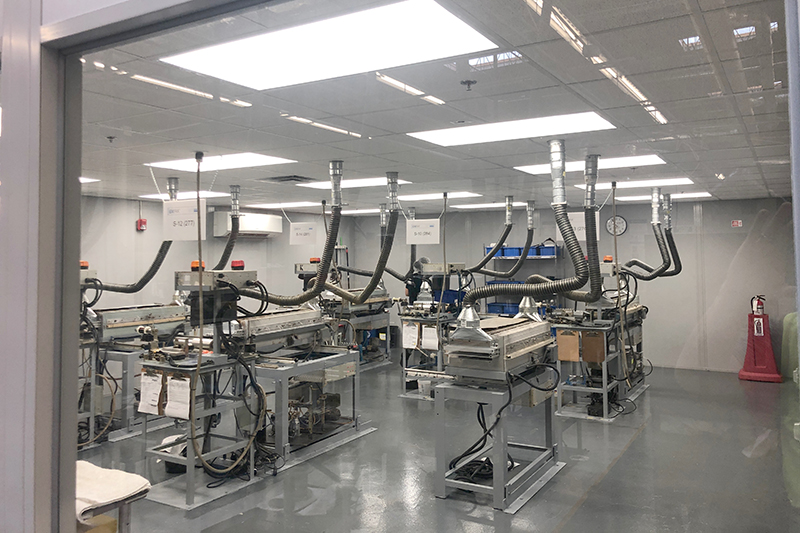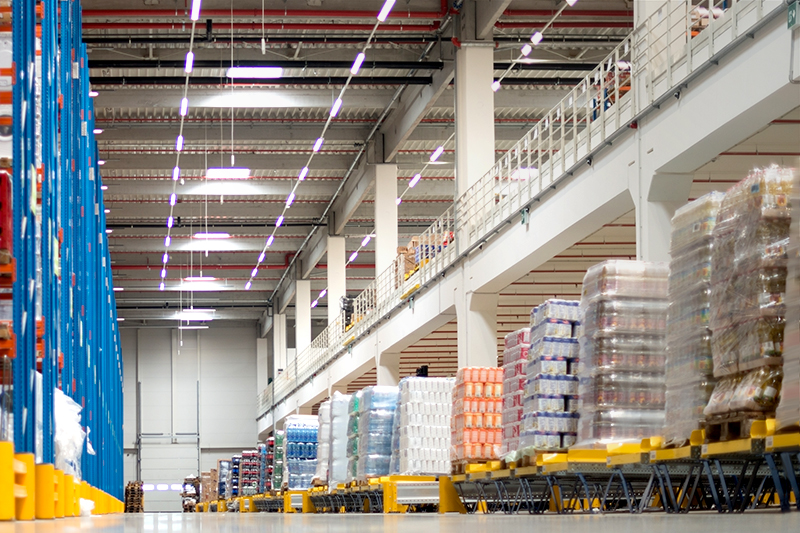
We pride ourselves in our approach to design and building mezzanine and modular structures to meet any structural and enclosure need on the plant floor. We use a combination of pre-engineered structural and roll-formed mezzanine components, modular building products and custom fabricated solutions to develop structures and enclosures that meet your needs while being modular in nature.
Our solutions may be a simple as a storage mezzanine or a manager’s in-plant office to a large conditioned space complete with plumbing for bathrooms or a multi-level specialized mezzanine. Cleanrooms and other process enclosures requiring controlled environmental conditions are also right up our alley.
Our solutions are all modular in nature in order to be easily relocated or modified. Our solutions ship as components of a pre-engineered system allowing for quick and clean assembly and maximum flexibility. We provide all the engineering and required permitting for all aspects of your project to include electrical and mechanical and life safety considerations.
Mezzanines
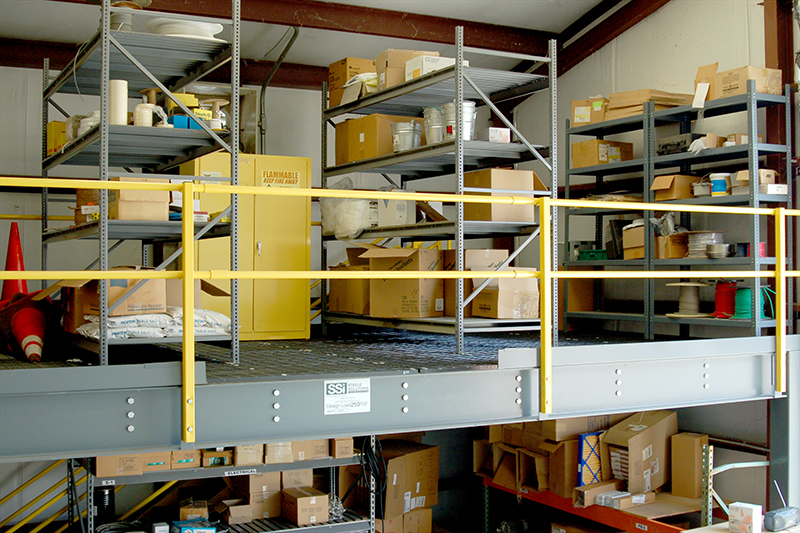
Storage Platforms |
A popular application for pre-engineered mezzanine structures, used to free up floor space in manufacturing areas or in dense warehouse picking operations.
|
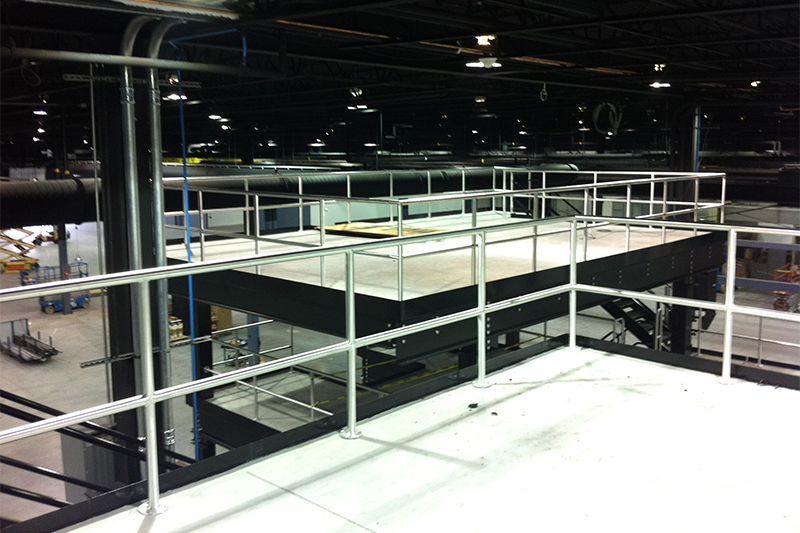
Multi-level Platforms |
Multiple floor levels can provide work platforms for varied usage in manufacturing areas.
|
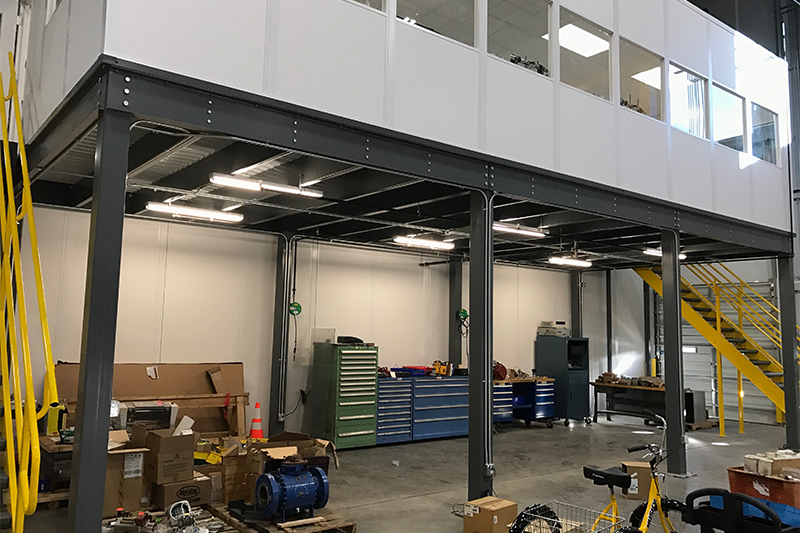
Elevated Modular Offices / Control Rooms |
Elevated offices provide a better perspective of labor while keeping supervisory operations off the main work floor.
|
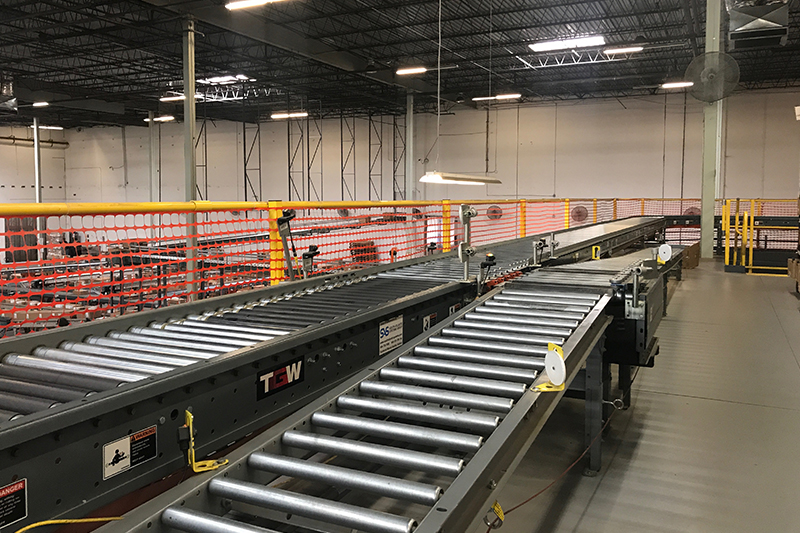
Equipment Platforms |
Pre-engineered mezzanines and catwalk structures are an effective alternative to custom field-welded platforms.
|
Modular Construction
In-plant Offices
Modular buildings are an excellent way to accommodate office needs for supervisory and support personnel on a manufacturing or warehouse floor. Modular offices can be deployed quickly and with minimal impact on your operation. Construction fast, clean and relatively noise free. Further, modular offices can be easily moved or reconfigured over a weekend. Our modular buildings are typically designed with energy efficient ductless mini-split HVAC technology allowing for zoned comfort control in individual interior offices as well as allowing for easy expansion or portability.
Elevated Supervisory/Control Rooms
When modular buildings are used to house supervisors responsible for a production line or centralized process and floor space is at a premium, a modular building on top of a mezzanine is a great solution. This arrangement is also popular to house quality control and engineering support above manufacturing cells.
Modular/Conventional Hybrid
Oftentimes there is a need to blend our modular construction solution with either an existing structure or to incorporate bathrooms, store front entry or firewalls into our solution. Breakrooms and showrooms are a good example of how SAS can provide a modular solution that integrates some conventional construction scope. Hybrid approaches are also used when we are asked to build a 2-story modular building around and over an existing building.
Free-Standing Walls
Modular free-standing walls are often used to delineate space in manufacturing facilities. Whether it be to secure an area, screen an operation or just inhibit pedestrian traffic, these walls provide an effective solution while presenting a sharp appearance. Typical wall heights are from 4’ to 12’ and can accept all the features commonly used in modular construction. Since a space can be completely enclosed with free-standing walls, this technology allows you to create a room with no roof, saving the cost of lighting, sprinklers and HVAC when deployed in a conditioned building. This can be done fast with no permitting and can get enclosed in the future.



